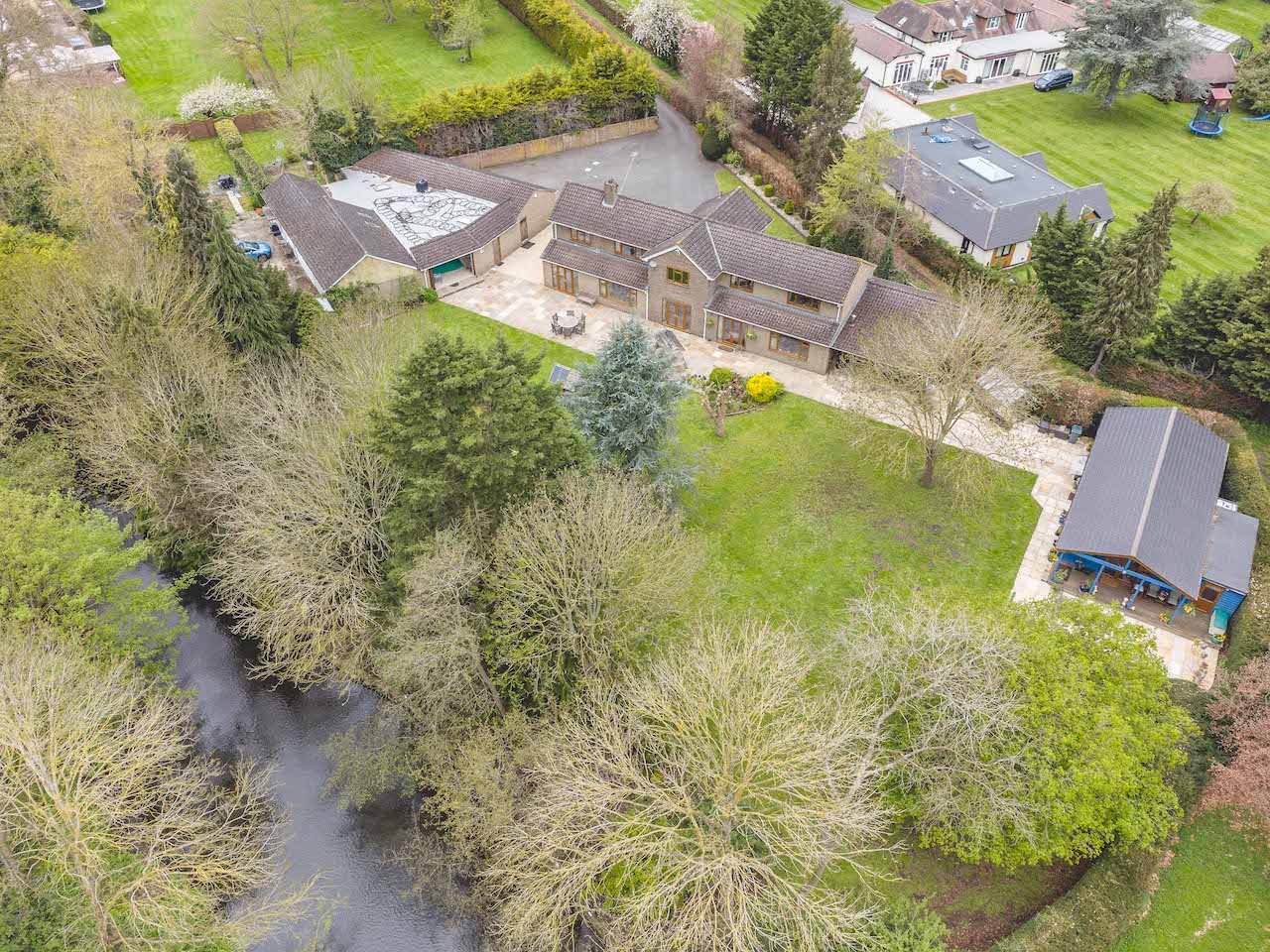6 bedroom
3 bathroom
6 bedroom
3 bathroom
Oakwood Estates are delighted to introduce this impressive estate to the market exclusively. This exceptional property boasts three separate buildings, including the impressive main house with five bedrooms and four receptions. In addition, the property offers a fantastic indoor swimming pool facility and an extensive garaging facility with one single garage, one double garage, and a large car workshop. The property also includes a spacious granny annexe featuring an open-plan kitchen living room and a generous double bedroom with an ensuite shower room and walk-in wardrobe. The gated grounds cover approximately 0.8 acres and sit at the end of a 100-meter driveway, with direct access to the River Colne, which offers fishing opportunities according to the vendors. There is plenty of potential for extending the property, as the footings are already in place (subject to planning permission). This outstanding estate offers limitless possibilities for its fortunate new owner. With excellent access to local schools, amenities, and travel links, and just over half a mile from Uxbridge Underground station.
Upon entering the property, one is welcomed into a spacious entrance hallway adorned with tiled flooring and an abundance of natural light. The first reception area boasts windows on three sides, double patio doors leading onto the rear garden, and a side door. The dining room is generously proportioned, featuring a rear garden-facing window, ample space for a large dining table and chairs, a feature fireplace, and double doors that open up to the study. The study is also spacious, with windows and double doors that lead out to the garden. The fully tiled WC includes a low-level WC, and a hand wash basin with a vanity unit beneath. The kitchen is ideal for families and entertaining, boasting twin windows overlooking the front aspect, a mix of eye-level and base shaker kitchen units, granite work surfaces, a large kitchen island, a range cooker, integrated appliances, an American-style fridge/freezer, tiled flooring, a breakfast bar opening up to the main living room, and access to the utility room and workshop/store room. The living room is equally spacious, featuring windows and French doors that open up to the rear garden, providing ample space for a large three-piece suite, additional living room furniture, and an integrated speaker system.
Moving up to the first floor, we are greeted with five bedrooms, a family bathroom, and two separate WCs. The main bedroom boasts ample space, a rear-facing window, and storage options fitted throughout. It also includes an ensuite shower room, fully tiled with a frosted front-facing window, a hand wash basin, a low-level WC, and a walk-in shower cubicle. Next door, we have the smallest of the bedrooms, which includes a rear-facing window, space for a double bed, and an additional wardrobe. The family bathroom is fully tiled, featuring a Jacuzzi bath, a large walk-in shower cubicle, twin sinks with vanity units below, and a heated towel rail. On either side of the family bathroom, we find two separate fully tiled WCs. Bedroom three features windows overlooking the rear and side aspects, with ample space for a king-size bed and additional storage. Bedroom four includes a rear garden-facing window, space for a king-size bed, additional storage, and a walk-in shower cubicle. Lastly, bedroom five boasts windows overlooking the front and rear aspects, with ample space for a king-size bed and additional storage.
















































